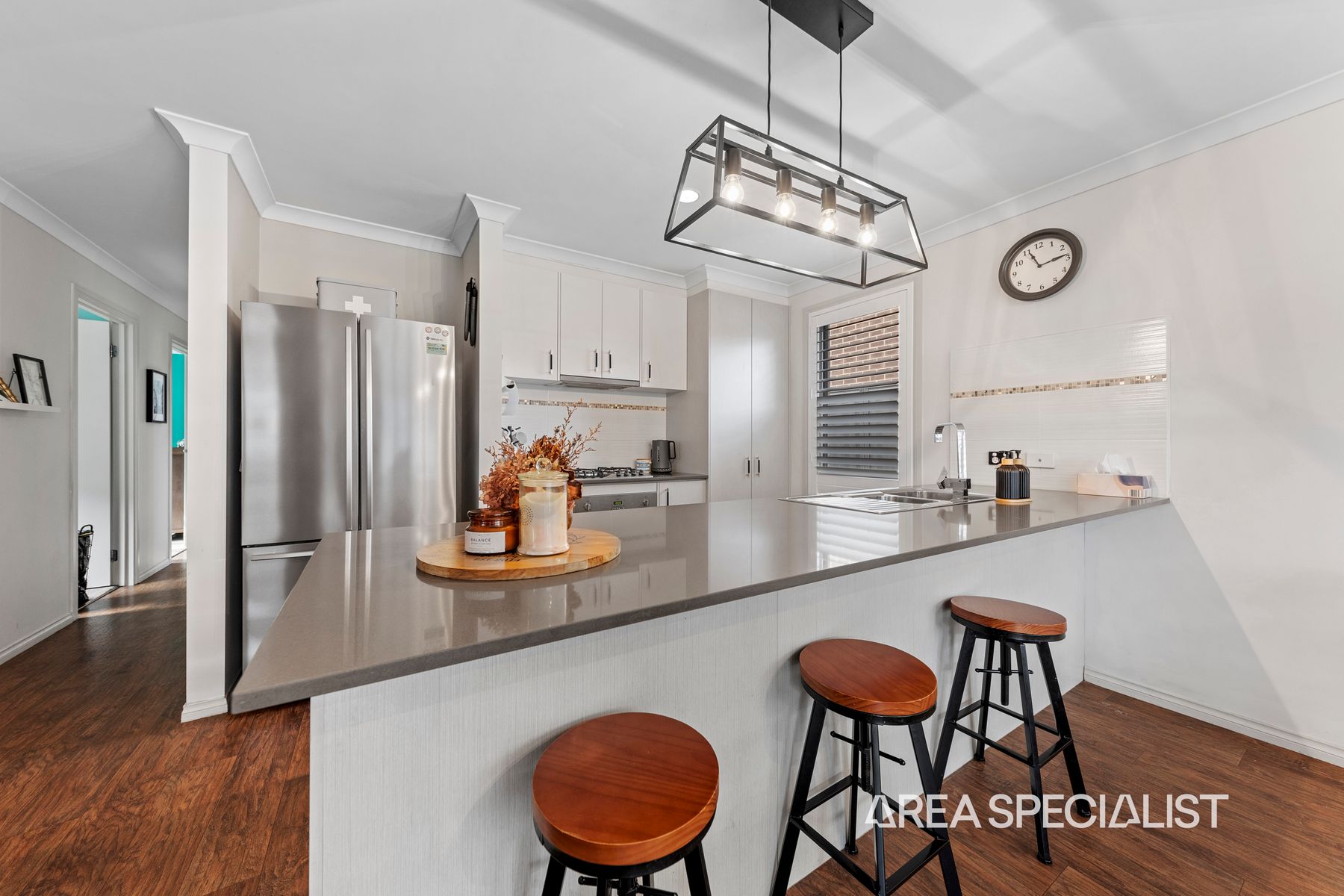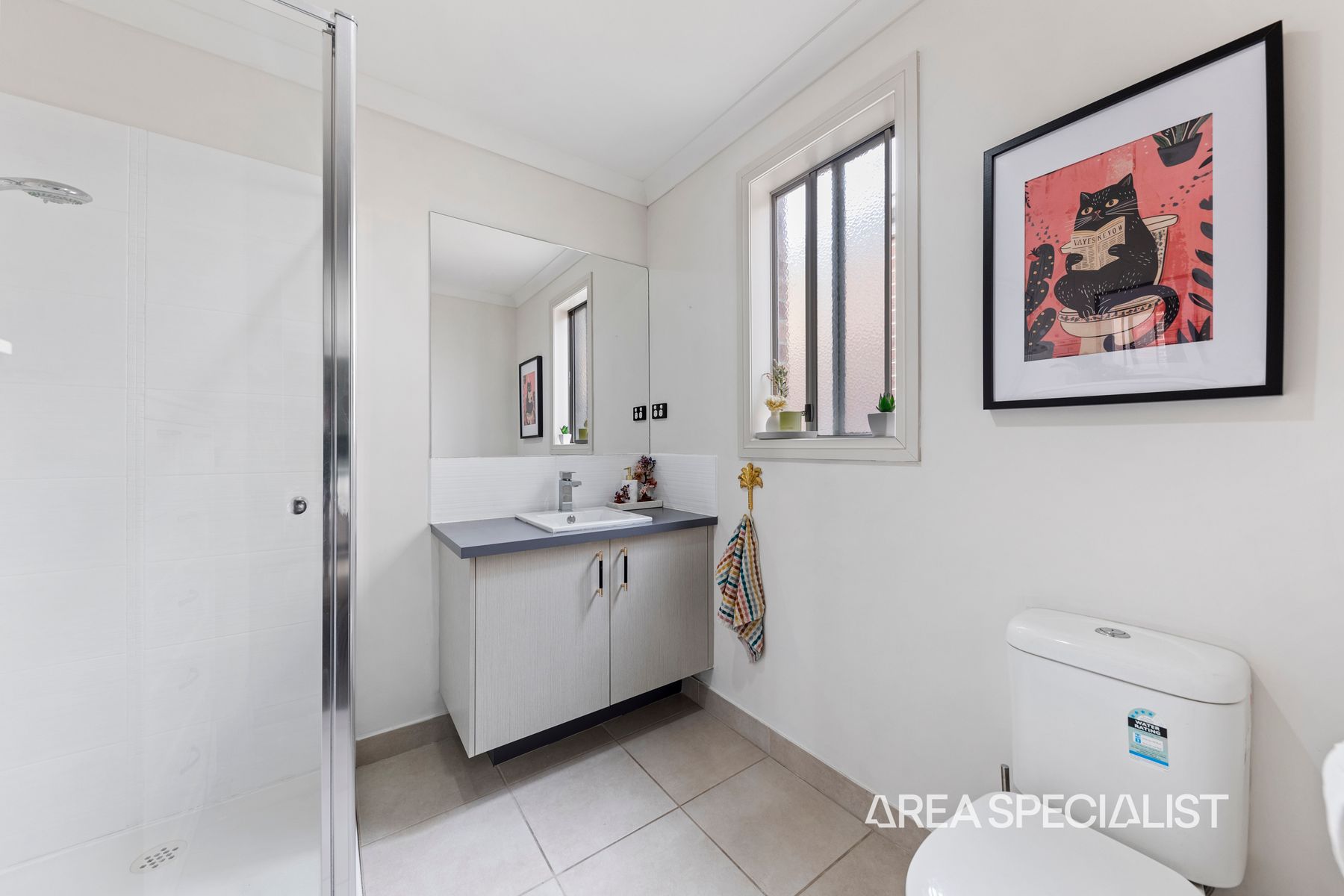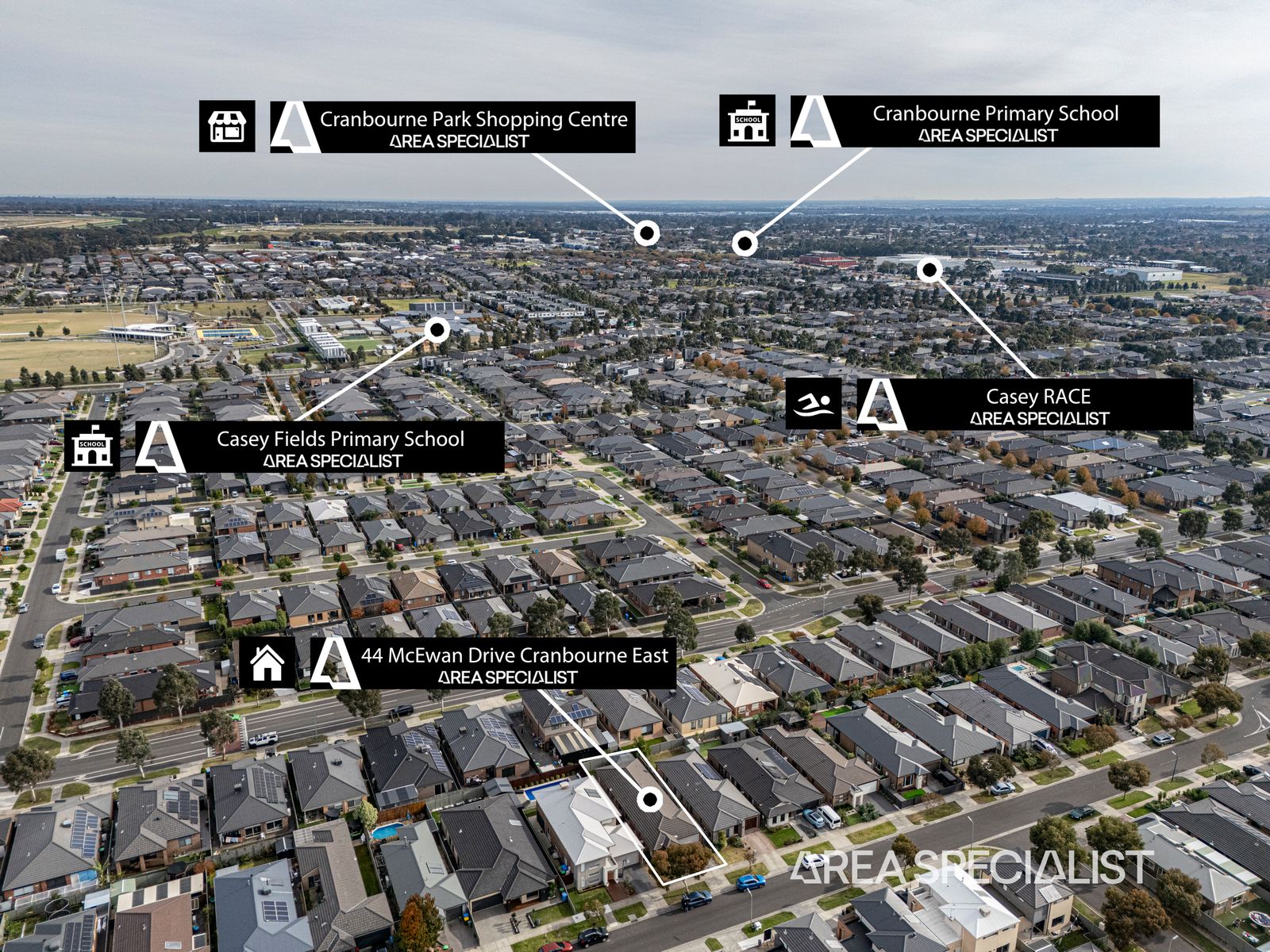It's Addressed:
Step into effortless style, comfort, and functionality in this beautifully appointed three-bedroom, two-bathroom home, perfectly positioned in one of Cranbourne East’s most sought-after pockets. Whether you're a growing family, downsizer, or savvy investor, this stunning residence offers low maintenance living with premium finishes and a versatile floorplan designed for modern life.
Modern Design Meets Everyday Comfort
From the moment you enter, you’ll appreciate the thoughtful layout and light-filled spaces that define this home. A welcoming kids' retreat, or home office greets you at the front—ideal for remote work or a dedicated play zone—while a secondary formal living room creates a peaceful haven at the heart of the home.
Toward the rear, the expansive open-plan kitchen, dining, and living area invites connection and comfort. Designed for entertaining, the kitchen boasts:
Stone benchtops
Sleek cabinetry
Stainless steel appliances
Generous bench space
Pendant lighting
Perfect for hosting dinner parties or enjoying casual family meals, this central hub flows seamlessly into the outdoor entertaining zones.
Private & Practical Accommodation
The spacious master suite is a true sanctuary featuring a walk-in robe and private ensuite, while two additional bedrooms—each with built-in robes—share a stylish central bathroom and a separate toilet, ensuring comfort and convenience for the whole family.
Exceptional Outdoor Entertaining
Love to entertain? You’ll be spoiled for choice with a decked alfresco area, plus a second undercover space with a removable gazebo—ideal for year-round gatherings. Surrounded by easy-care synthetic grass and landscaped gardens, the backyard is both functional and family friendly.
Added Features Include:
Ducted heating
Split-system cooling
Plantation shutters
Double remote garage with internal & external access
Low-maintenance front and rear yards
Lifestyle & Location
Enjoy unmatched convenience with a host of local amenities just moments away:
Recreation & Parks:
Casey Fields Sports Complex (ovals, cricket nets, lake, dog park, BMX club & more)
Bona Vista Rise Playground & Basketball Court
Grande Belmond Avenue Reserve & Skate Park
Shopping & Dining:
Shopping on Clyde (Coles, pharmacy, eateries)
Selandra Rise Shopping Centre (Woolworths, medical facilities, Jets Gym, cafes)
Education Options:
St Thomas the Apostle Catholic Primary
Clyde Creek Primary
Clyde Primary
Casey Fields Primary
St Peter’s College (Clyde North Campus)
Transport & Services:
Bus Routes 796 & 897
Casey Medical Centre Clyde
Casey Stadium, RACE Aquatic Centre, Bowland, and The Shed Skatepark
This is a rare opportunity to secure a move-in-ready home in a thriving, family-focused community.
Act fast homes of this calibre don't last long. Book your inspection today!
Note: Every care has been taken to verify the accuracy of the details in this advertisement, however, we cannot guarantee its correctness. Prospective purchasers/tenants are requested to take such action as is necessary, to satisfy themselves with any pertinent matters.
































