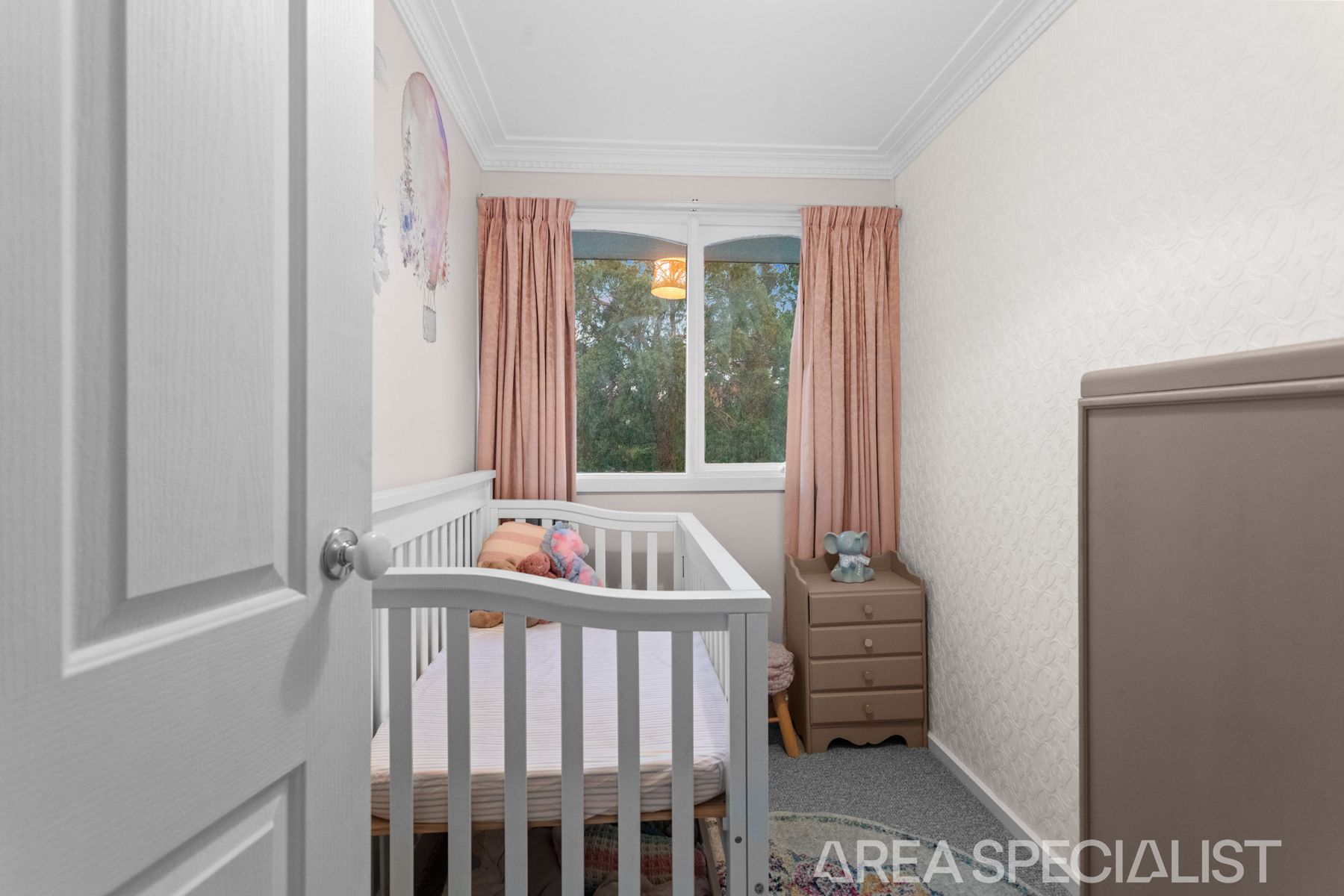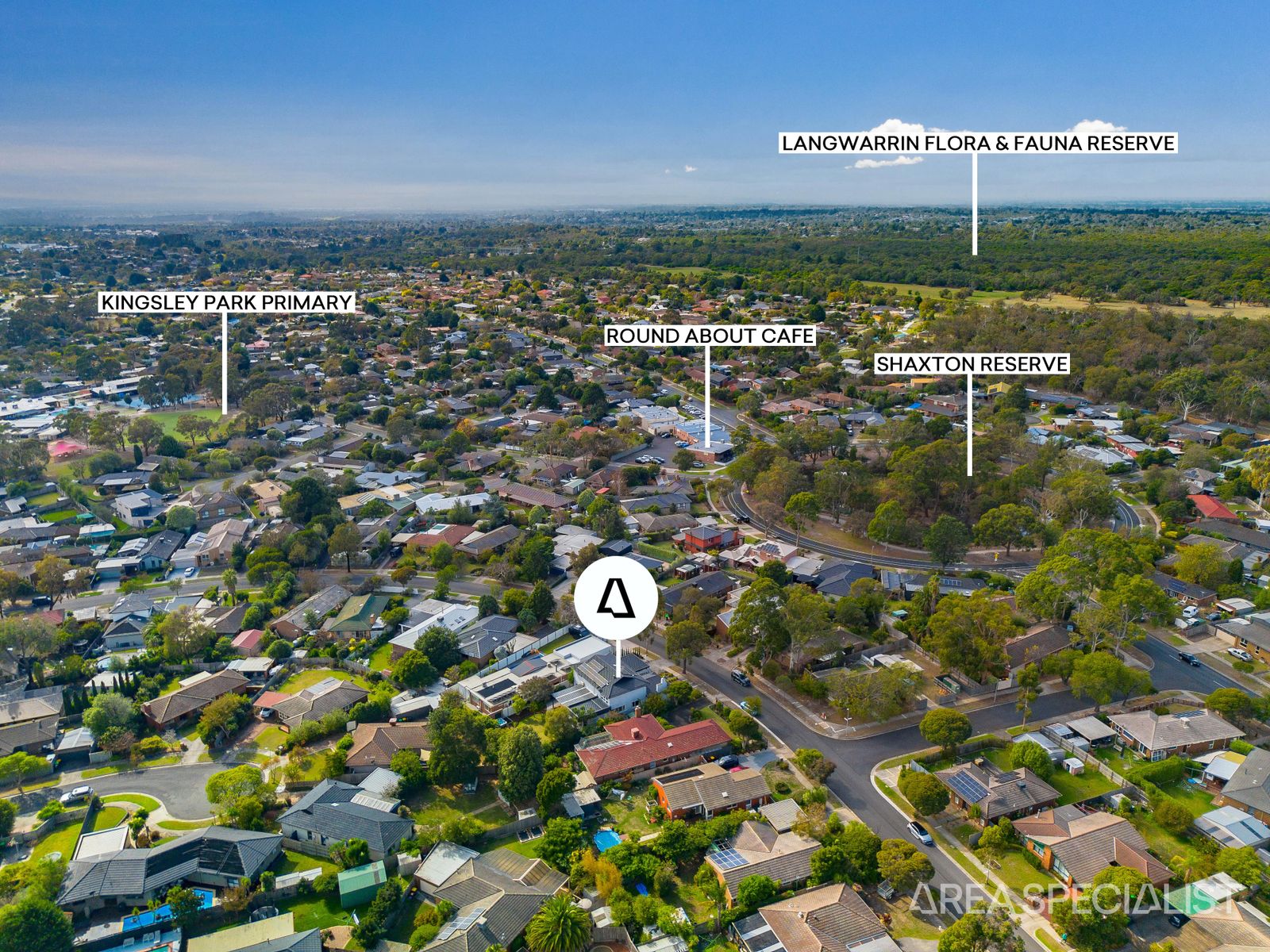Premium family living in a lovely Lakewood setting, laden with style, practicality and all the extras you didn't know you needed until now. There's nothing quite like this 4-bedroom + study, 3-lounge home, delivering size, style and substance in a position midway between Kingsley Park Primary, Shaxton Lake and only moments walk to the popular Round About Cafe!
Its renewed facade commands attention over low-maintenance grounds, with its quality underscored by polished hardwood floors, timber-lined ceilings, and floor-to-ceiling sheer blinds in its fireside formal lounge. A cosy sitting room opens to a huge family and dining area bound to be the hub of family life, sided by a kitchen with high-end appliances, a breakfast bar, and a walk-in pantry with the perfect amount of storage. An epic entertainer's' deck showcases an insulated panel roof making sure your weekend plans are always sun safe, whilst overseeing a huge backyard ready for footy, cricket, spa days and even cubby house adventures.
Upstairs, four robed bedrooms and a study/nursery are led by a luxe master suite, featuring a twin-vanity ensuite with a dual rainfall-head shower and a Hollywood-equivalent fitted dressing room. Finishes include keyless entry, an underground cellar, a massive garage with a storage room and mezzanine, a 10kW solar array, 4 split systems, ducted heating, a rainwater tank, and a double carport.
It's Addressed: 33 Partridge Crescent, Frankston, delivers premium family living like you've never seen before. Make it yours today by calling your Area Specialist, Daniel Robinson, for more information and an exclusive viewing.
For more Real Estate in Frankston contact your Area Specialist.
Note: Every care has been taken to verify the accuracy of the details in this advertisement, however, we cannot guarantee its correctness. Prospective purchasers are requested to take such action as is necessary, to satisfy themselves with any pertinent matters.




























